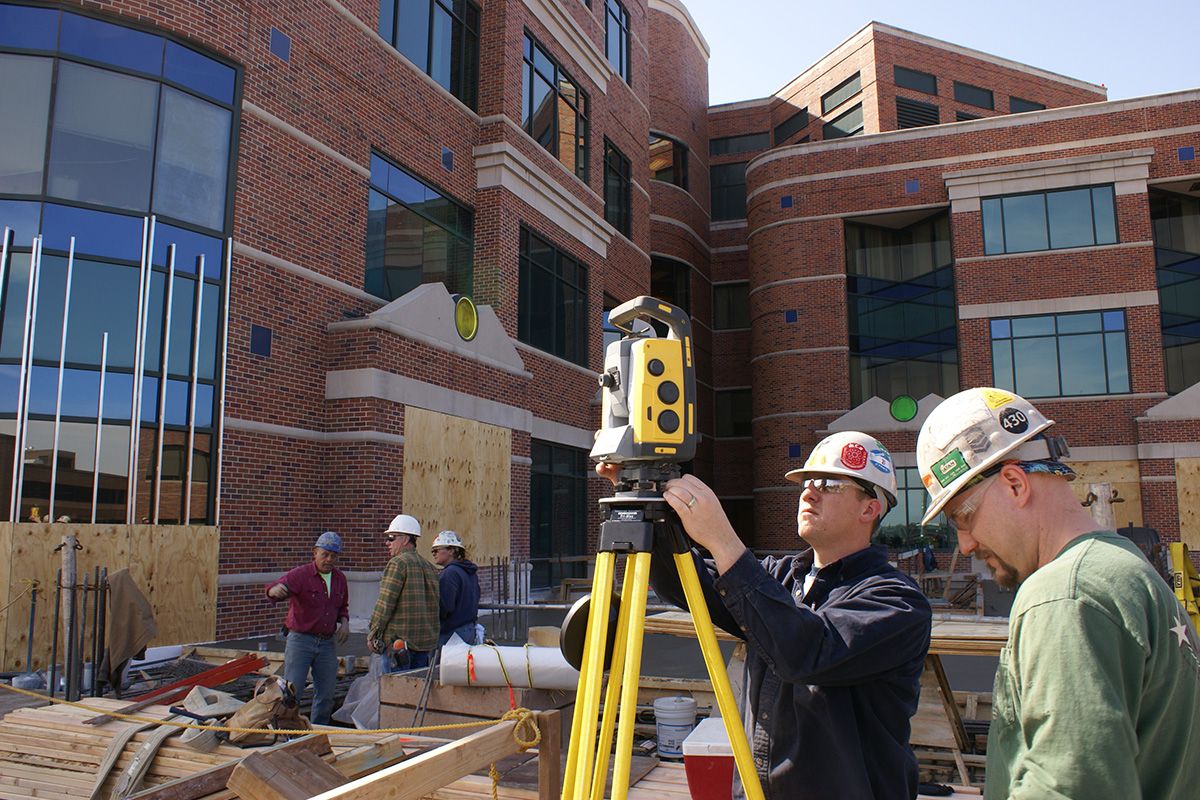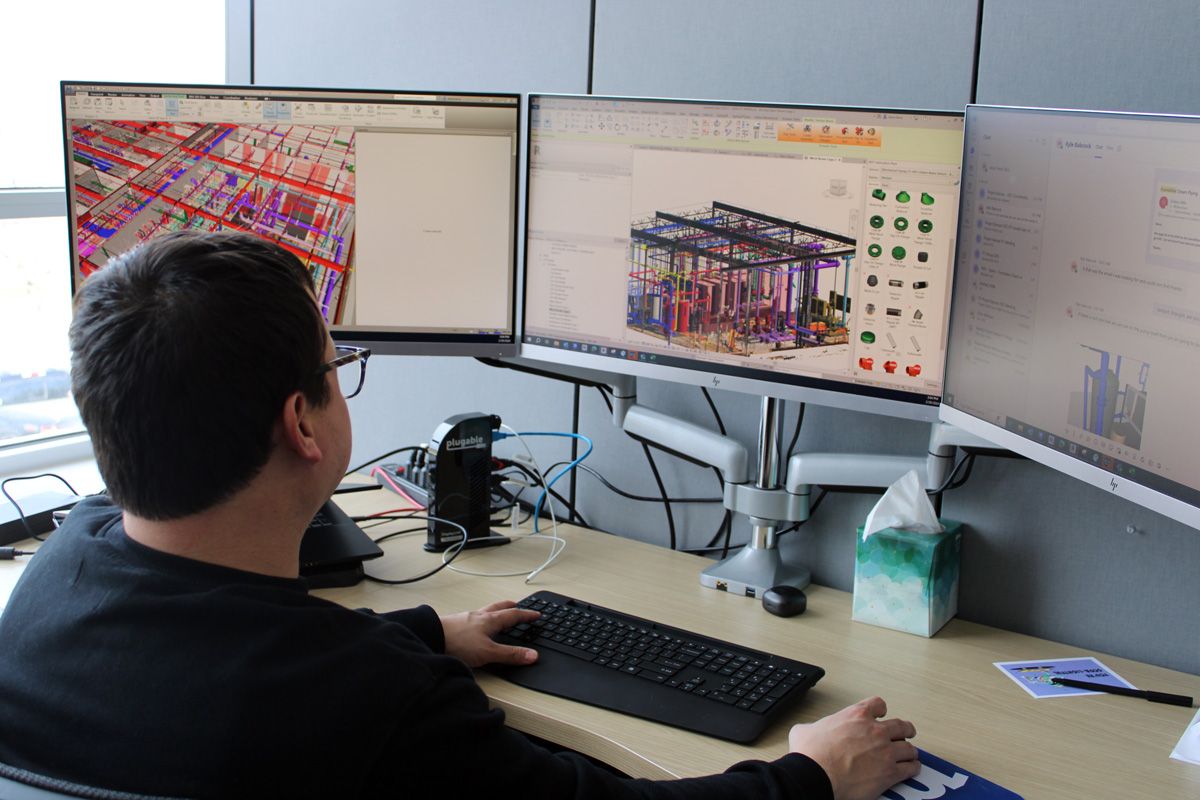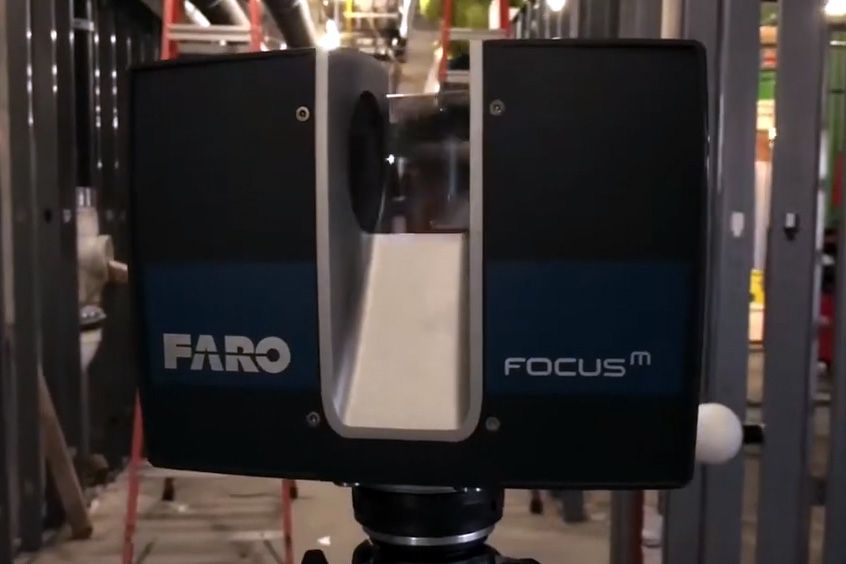Virtual Design and Construction (VDC and BIM)
Virtual Design and Construction (VDC), or BIM (Building Information Modeling), is one of the enhanced capabilities that P1 Construction, LLC brings to our customers. Our technology creates three-dimensional, computer-generated models of buildings, bringing all facets of a project into one document, successfully identifying potential conflicts prior to construction. Our virtual design and construction company has the resources to successfully execute any project that requires BIM or 3D modeling coordination.
Our Depth of VDC Expertise
At any given time, the P1 VDC department has roughly 20 in-house detailers; the majority of whom are from the local trades, with construction management backgrounds and extensive field experience. We have all trades under one roof, working side-by-side, including Electrical, Sheet Metal, Mechanical Piping, Plumbing, and Millwrights.
The P1 Construction, LLC VDC Approach
The P1 approach includes a truly collaborative Virtual Design and Construction team effort. We take high-priority trades, including large sheet metal and welded mechanical pipe, and model them first with minimal fittings, exceptional flows, and ease of installation.
Following priority systems, the P1 Construction VDC team adds remaining content working towards a 100% clash-free model with our trade partners. Our BIM data is embedded in our model for all trades to use and maintain the highest level of craftsmanship.
The VDC team works with the project team to support their needs for 3D laser scanning, Trimble Total Station layout, RFIs and Value Engineering, GC and Owner requests, as well as all Fabrication Spool sheets, labeling, and preferred installation sequences.



3D VDC BIM Technology
-
Autodesk Construction Cloud
-
Procore: Document Management, Project Management, BIM and Field Software for All Aspects of a Project
-
Bluebeam ReVu eXtreme
-
Autodesk AEC Collection (Revit, AutoCAD, Navisworks)
-
Metalab Sheet Metal PractiCAD software
-
FARO Focus 3D Laser Scanner for Capturing Jobsite Conditions using Point Cloud Technology
-
Trimble Robotic Total Station for Field Point Layout of Equipment, Floor Sleeve Penetrations and Pipe Supports
-
Trimble XR10 with HoloLens 2 by Microsoft to Visualize 3D Designs in the Field all with the Safety of a Hardhat

If you are looking for a reliable and talented virtual design and construction company, contact our team of VDC experts today.

Still not sure if P1 Construction, LLC is the right fit? We encourage you to check out examples of our past work and hear from our satisfied customers.